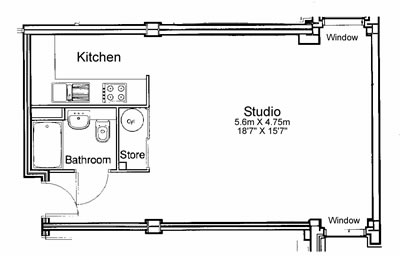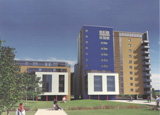THE SPECIFICATION of Lady Isle
INTERNAL DOORS
•
Jeldwen American white oak internal doors
•
750 x 500 mirrors to bathroom
EXTERNAL DOORS & WINDOWS
•
Polyester powder coated doors, windows and screens
HEATING
•
Electric heating system to apartments including kickspace heater to the
kitchen and chrome finish towel rail to bathroom
•
Redring fans to all wet areas
ELECTRICAL
•
Chrome downlighters to studio, bathroom and kitchen.
•
BT telephone and TV points in studio with the ability to receive Sky TV
•
Audio videophone entry system
WALL / FLOOR TILING
•
Kitchen and bathroom walls and floors in ceramic tiles
DECORATION
•
Walls finished in vinyl matt white
•
Ceilings finished in smooth skim and vinyl matt white
•
All internal woodwork finished in gloss white
FLOORING
•
Kitchens, bathrooms in ceramic tiles
•
Good quality carpet in other areas
•
Heavy duty carpeting throughout to all communal areas
WARDROBES
•
Fitted wardrobes to the studio with solid sliding doors
KITCHENS
•
Fully fitted kitchens in modern style, high gloss and integrated housings
for the fridge/freezer and washer/dryer
• Superb 'crystal' door handles
• Stainless steel one and a half bowl sink complete with monobloc sink
mixer in a chrome finish
APPLIANCES
• Single multifunction oven including oven housing in stainless steel
• Stylish ceramic hob with 4 cooking zones
• High performance chimney hood in stainless steel
• Fully integrated fridge freezer with 70/30 split
• In-sink waste disposal unit
• Fully integrated 1200rpm spin washer dryer
SANITARYWARE
•
High quality ROCA “Dama” sanitaryware in white with chrome
fittings
• Vanity units in bathroom
• Mira chrome shower and shower tray
Car
Parking
Allocated parking space.

Open Plan Studio: 5655mm x 4750mm - 18' 6" x 15' 7"
Kitchen : 2925mm x 1780mm - 9'7" x 5' 10"
Bathroom: 2150 mm x 1565mm 7' 1" x 5' 2"
This studio is large and is equal in size to some one bedroom apartments on the site. The two windows may allow the studio to be divided into a living room and separate bedroom.

