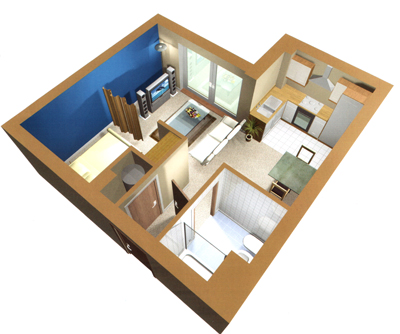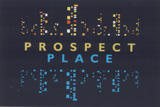THE SPECIFICATION of Caldey Island House
Interior Specification
INTERNAL
• American white oak internal doors
• 750 x 500 mirror to bathroom
EXTERNAL DOORS & WINDOWS
• Polyester powder coated doors, windows and screens
• Fabulous full length Julliet balcony with views
PLUMBING
• Stainless steel one and a half bowl sink to kitchens complete with monobloc
sink mixer in a chrome finish
HEATING
• Electric heating system to apartments including kickspace heater to the
kitchen and chrome finish towel rail to the bathroom
• Fans to all wet areas
ELECTRICAL
• Downlighters to bathrooms and kitchens. Pendants to lounge
• BT telephone and TV points in lounge, with the ability to receive Sky
TV
• Audio videophone entry system
WALL TILING
• Bathroom walls with ceramic tiles
DECORATION
• Walls finished in a subtle hint of cream
• Ceilings finished in smooth skim and white cover matt
• All internal woodwork finished in gloss white
FLOORING
• Kitchens, bathrooms with ceramic tiles
• Good quality carpets in all other areas
• Heavy duty carpeting throughout to all communal areas
WARDROBES
• Fitted wardrobes to bedroom area
KITCHENS
• Fully fitted kitchen with fully integrated appliances
APPLIANCES
• AEG single multifunction oven / microwave in stainless steel
• AEG stylish ceramic hob with 4 cooking zones
• AEG high performance chimney hood in stainless steel
• Fully integrated fridge freezer with 70/30 split
• Fully integrated 1 200rpm spin washer dryer
SANITARYWARE
• High quality Roca Happening” sanitaryware with chrome fittings
• Bristan”Aqueous” thermostatic shower and shower tray.
3D Plan of Apartment
(Furniture for illustration only)

Car Parking
Allocated parking space.

